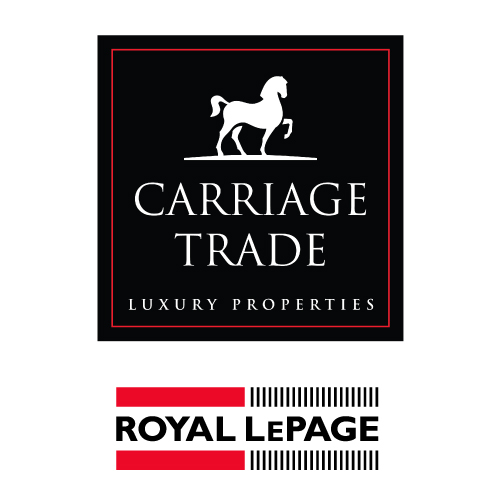Description
This property is located on Chester avenue a highly sought after street in Town of Mount-Royal. Elegant and bright, this wonderful family home will charm you with its striking stone exterior, its quality of the interior, its style and generous rooms. The light-filled main level features a living-room with fireplace, a formal dining-room, a renovated kitchen opening to a stunning family room. Beautiful perennial gardens. The 2nd and 3rd floor present 6 bedrooms on 2 floors and provide comfort and privacy for the family. The basement offers a large playroom, great storage and much more. This amazing house will surely please you.
DESCRIPTION:
Property located on nearly 10,000 square feet.
Ground floor:
Ceiling heights:
-Kitchen, entrance hall and dining room: 8'7''
-Living room: 9'4''
-Family room: 8' to 10'4''
**Upon entry, you will be welcomed by a vestibule leading to a grand hall.
**Cross floor plan.
**A majestic living room with a wood fireplace, bay window, and 2 other magnificent arched windows. Access to the family room.
**A lovely, very bright dining room.
**A spacious PoggenPohl kitchen with plenty of shaker-style cabinets, a large dinette area.
**A spectacular family room with a stone wall, 3 skylights, and surrounded by huge windows.
**A powder room.
**Oak floors.
2nd level: ceiling height of 8'6".
**A very comfortable master bedroom with excellent storage and an ensuite bathroom.
**Another room that can serve as a bedroom, office, or baby room adjacent to the master bedroom with access to the hall as well.
**Two (2) other good-sized bedrooms and another bathroom.
Under the wall to wall carpets there are wooden floors.
3rd level: ceiling height of 8'4'' (in the highest section).
**A staircase leads you to the 3rd floor where there are 2 rooms/bedrooms and a non-functional bathroom.
Basement: ceiling height of 7'6".
**A spacious playroom, a cedar closet, a laundry room, plenty of storage. Workshop.
Garden: 9,829 square feet of land.
**Front and rear irrigation system. Perennial flower garden.
**There are cameras over the entrances of the house and over the garage.
Central A.C.
The garage measures 20.4 feet X 17 feet. There is the possibility of parking 6 cars in the garage driveway.
The magnificent plot, architectural design, natural light, and warm living space make this property truly exceptional, ideal for a family and for entertaining.
NB Works carried out since present owners bought the property in June 1985: see document attached to listing.
**This sale is made without any legal warranty of quality from the seller; however, the buyer does not waive the legal warranties granted by previous owners and received by the seller upon purchase of the property, which are hereby assigned to the buyer.**
**The living area is based on the floor area in the assessment role including the garage but excluding the basement.**


